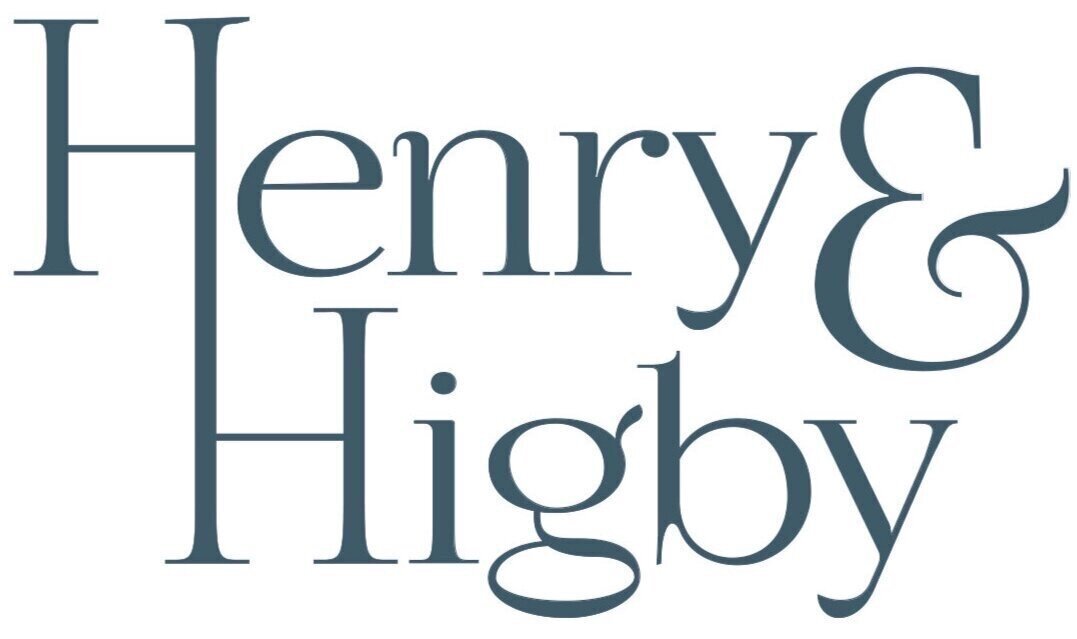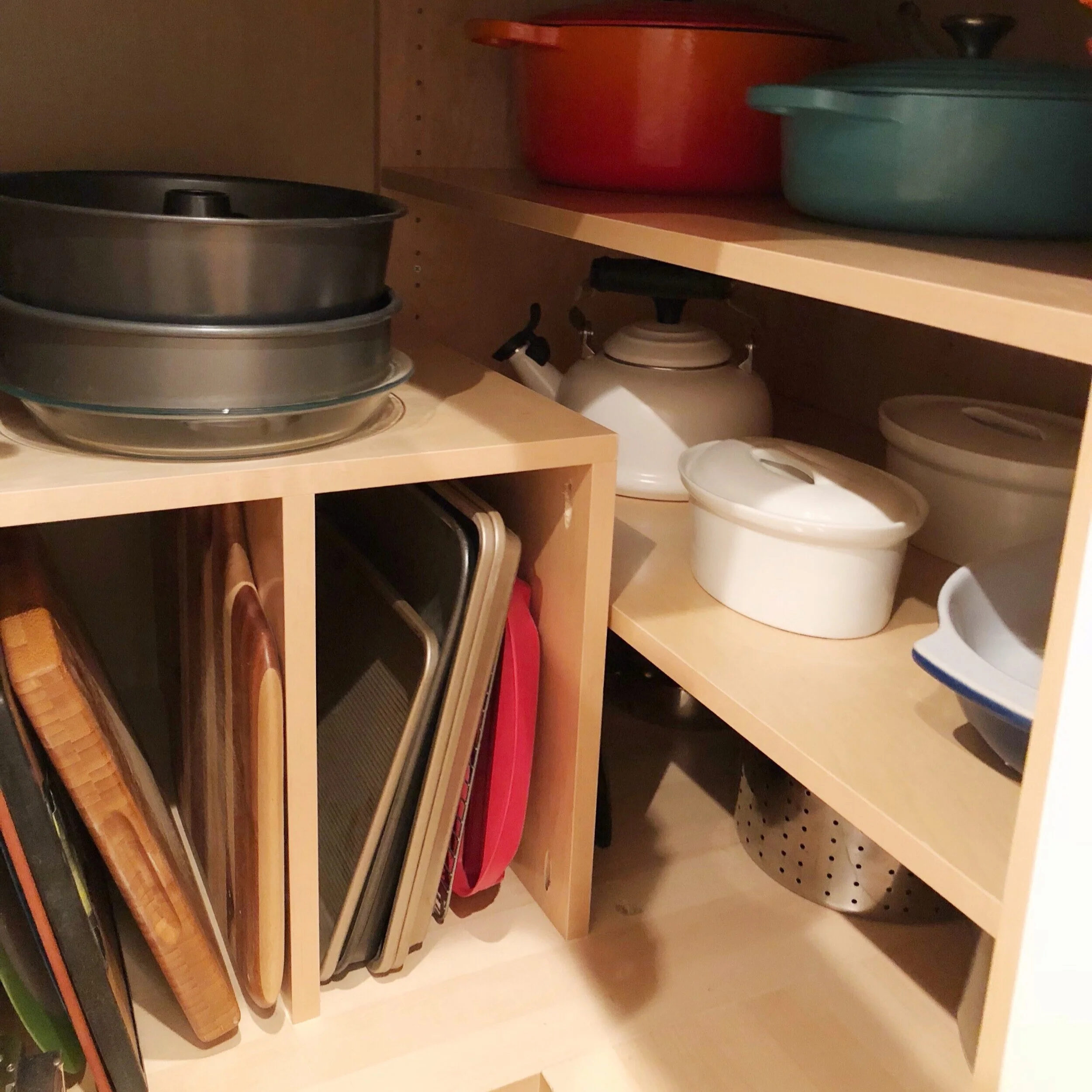Have you ever wished you could go back after a renovation and configure something a little differently? Or even felt rushed during design process so you didn’t get to really think about a decision before it was made? All too often we have sat down with clients who are left wondering why they didn’t put in an extra outlet in that drawer for charging their devices or why they didn’t get the fully adjustable shelving in the closet. And, while every project comes with its challenges and regrets and although no project is perfect, they can get pretty darn close.
To help address some of these challenges, Henry & Higby offers pre-construction consulting services for closets, kitchens, bathrooms and really any area of your home that may need an extra set of eyes focused on functionality, accessibility and storage. Whether it is figuring out how things may be stored in a kitchen or making sure that you aren’t missing out on an extra storage shelf in a bathroom cabinet, one of our favorite things to do is to help make the most of your space. A little forethought now on how you and your family live and work in a space can help make life easier and routines simpler for everyone.
On a recent project, this meant working with our client and their design team to carve out dedicated space for making smoothies with a cabinet dedicated to reusable, travel cups, a freezer drawer for frozen veggies and berries, a dedicated appliance cabinet to hide the blender and a small trash in one small section of the kitchen. This way everyone including the kiddos could help themselves and not get in the way during the morning breakfast rush. Even Fido felt the love with a dedicated “doggy” section including pull out drawers for his food and treats and hooks for leashes and coats right next to the niche carved out for this food and water dishes.
If you are starting to work on our design plans or just want someone to review what you already have drawn up, we would be happy to help out.
Happy Organizing!

